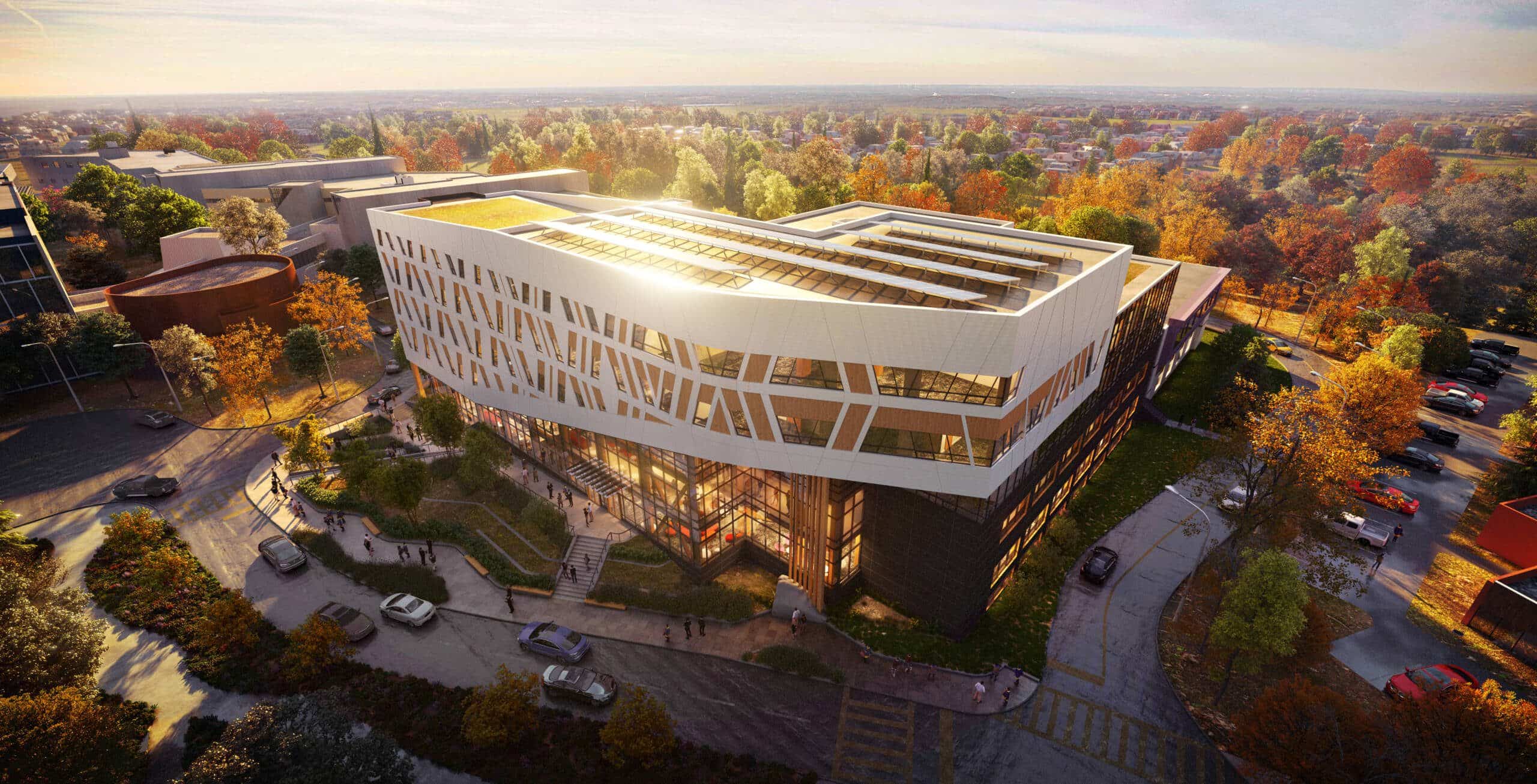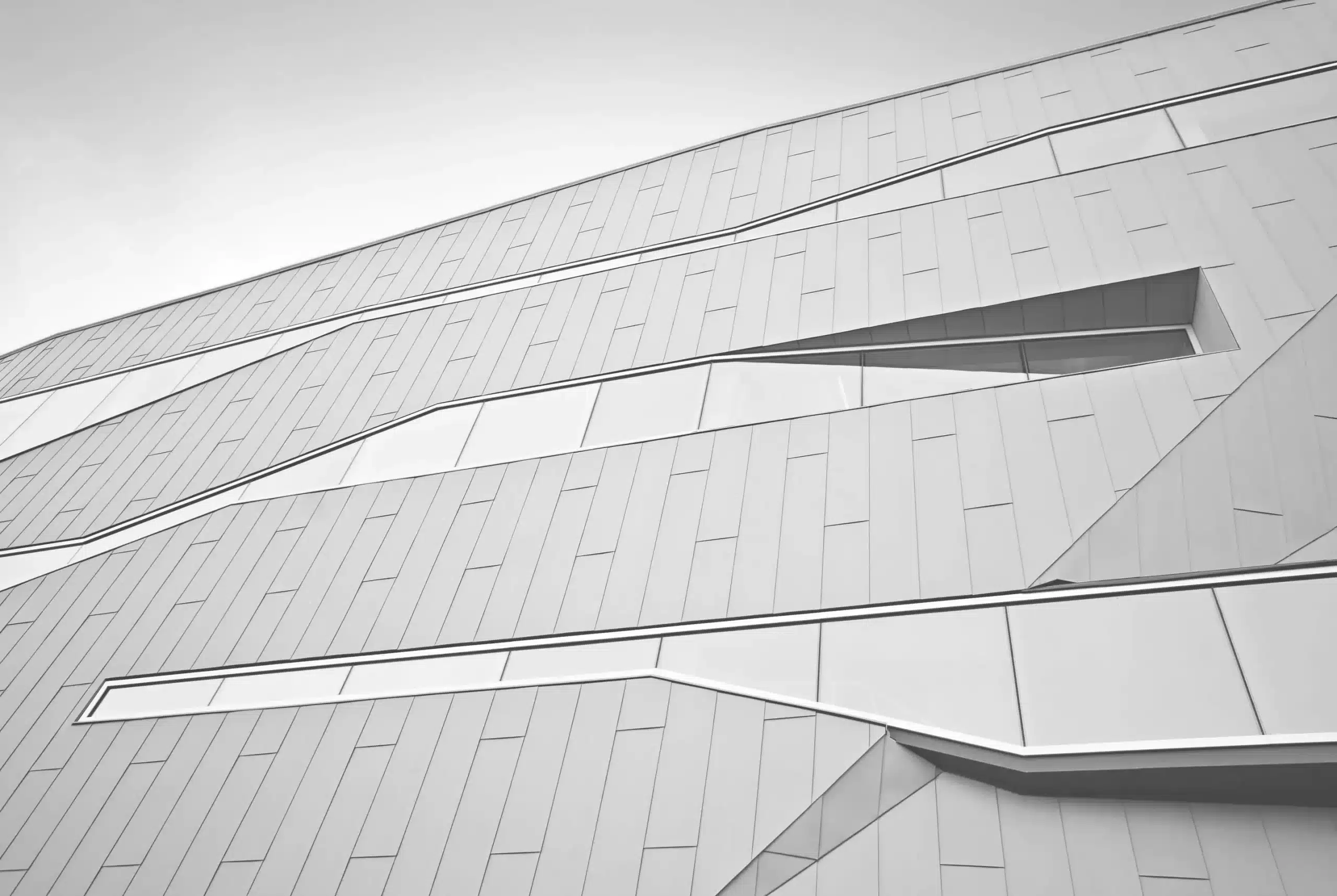For new construction and deep retrofits
The Zero Carbon Building – Design Standard™ guides the design of new buildings and major renovations of existing ones so they can achieve zero carbon operations.
The Standard is comprehensive and evaluates the anticipated carbon emissions from building operations like heating and cooling. Project teams must carefully consider the embodied carbon of construction materials, refrigerants used in HVAC equipment, and building airtightness. Project teams must also evaluate strategies to minimize electrical grid impacts.
ZCB-Design™ provides enough flexibility to be used for just about any kind of building, as well as for newly constructed additions and attached buildings. For projects that use combustion equipment for hot water or peak heating, a costed zero-carbon transition plan must be provided. The transition plan outlines how equipment will be adapted by leveraging regular equipment replacement life cycles to move toward decarbonization.
In lockstep with the market’s expectations and anticipated regulations, CAGBC released the ZCB – Design Standard version 4 on June 5, 2024.
The latest version has had to address challenging questions, such as:
- Where to set limits to onsite combustion for space heating?
- Is it time to address service hot water?
- How can requirements be defined to drive down the impact of refrigerants?
- What can the small but growing pool of embodied carbon data teach us and how does it inform the new targets?
- How hard do you push energy efficiency when carbon reduction is the goal?
- What is the building’s role in minimizing impacts on the electrical grid?
Registration for ZCB-Design v3 closed September 30, 2024. Projects must submit for certification before September 30, 2026, or upgrade to version 4.

Understanding ZCB-Design requirements
| Topic | Action |
|---|---|
| Zero carbon balance | Model a zero carbon balance |
| Limits to emissions | Meet limits for embodied carbon, space heating, service hot water, refrigerants, fireplaces, stoves and ranges |
| Alternative design and transition plan | Evaluate alternative design and develop transition plan if onsite combustion for space heating or service hot water is used |
| Carbon offsets | Provide quote, if required |
| Energy efficiency | Meet one of three approaches |
| Grid citizenship | Report seasonal peaks and any electrical load reductions |
| Airtightness | Justify if an air leakage rate lower than the default is used |
| Resiliency | Report findings from any future-weather sensitivity analysis |
| Impact & Innovation | Apply two strategies |
Getting Started
Pursuing ZCB-Design is simple. Review the Standard and register online. When the project team is prepared to submit documentation for review, the certification fee can be paid online through the project’s profile. For full details, review the ZCB Standards Certification Guide.
When you receive confirmation of certification, be sure to promote your accomplishment. You can refer to the Marketing Support page to strengthen your promotion efforts.
Pricing
Project fees are based on a project’s certification pathway and size. Fees are not refundable and may change at any time.
CAGBC Member Discounts: ZCB-Design registration discounts are determined automatically based on the CAGBC membership status of the person registering the project online. To be eligible for discounts to the certification fee, the building owner or property management organization must be a current CAGBC Specialist member. For public-private-partnership (P3) design projects, the organization that owns the building or any organization that is a member of the P3 consortium responsible for financing may qualify the project for discounted rates at certification.
Project resources
Access the Standard and the tools projects need to achieve certification:
- Zero Carbon Building Standards Certification Guide applies to all versions (Updated May 2025)
- ZCB Interpretations for use by all versions
ZCB-Design Standard v4
- Standard
- Workbook (Updated December 2024)
- Energy Modelling Guidelines
- Life Cycle Cost Calculator (Updated December 2024)
- What’s new in ZCB-Design v4
ZCB-Design Standard v3
Registration will close September 30, 2024. Submissions close September 30, 2026.
- Standard (Updated November 2024)
- Workbook (Updated May 2025)
- Energy Modelling Guidelines (Updated December 2024)
- Life Cycle Cost Calculator (Updated December 2024)
- Embodied Carbon Reporting Template
ZCB-Design Standard v2
Registration closed September 30, 2022. Submissions close September 30, 2024.
- ZCB-Design Standard v2 (Updated July 2021)
- Energy Modelling Guidelines
- Life Cycle Cost Calculator (Updated December 2024)
- ZCB-Design v2 Workbook (Updated December 2020)
- Embodied Carbon Reporting Template


