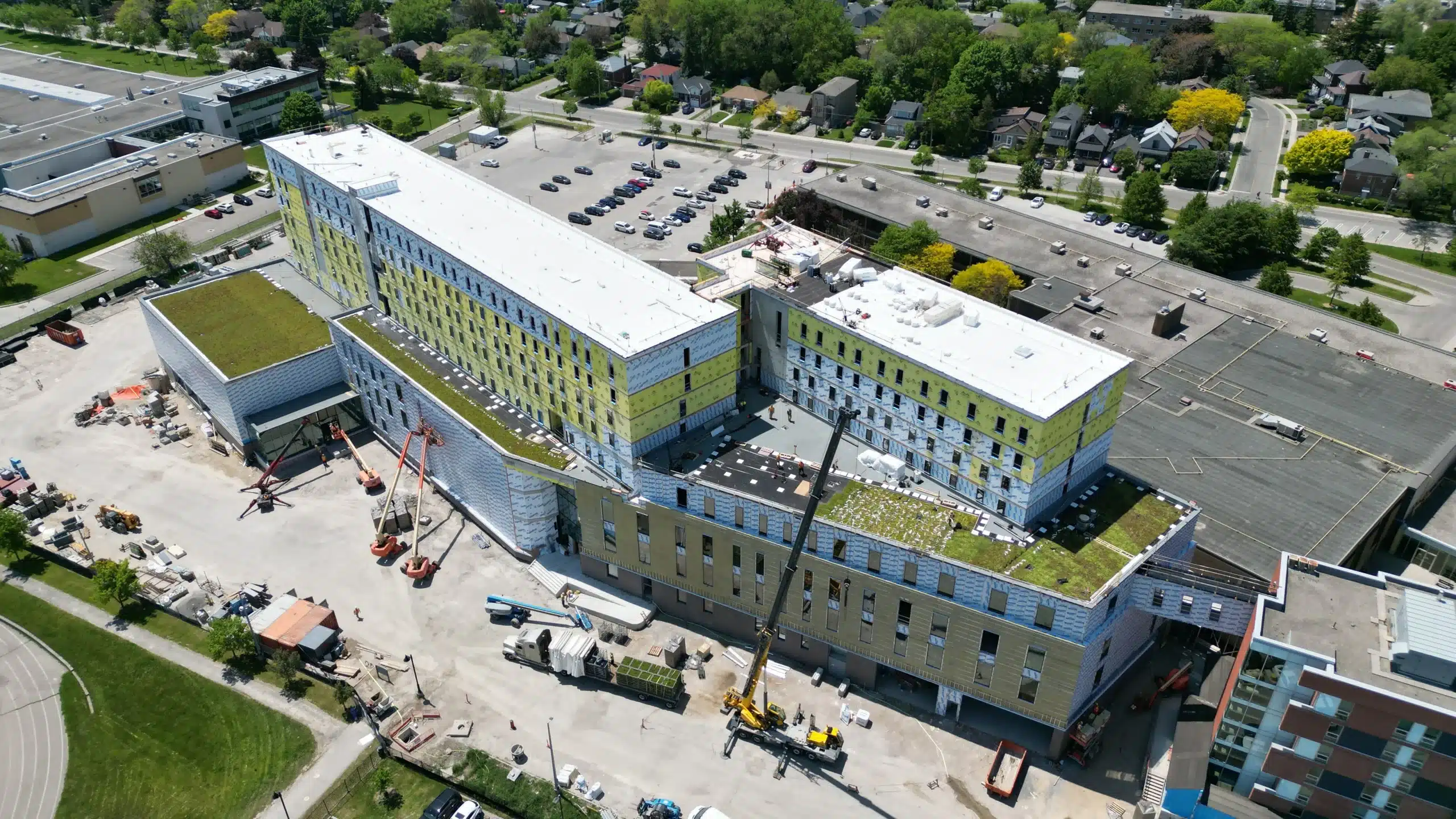Humber Cultural Hub
Etobicoke, Ontario
April 2, 2024
- Rating System/Standard
- Zero Carbon Building
- Building Type
- Schools
The art of green building
The Humber Cultural Hub (HCH) is part of a revitalization project transforming Humber College’s Lakeshore Campus. The HCH will form an exciting new destination for arts and entertainment programs and festivals in west Toronto. The 33,910 sq. metre landmark building is designed to transform education for the entertainment and creative industries to go beyond the traditional classroom to create unique opportunities for students, faculty, community, and industry engagement.
The construction of the HCH is part of a two-phase redevelopment of a core element of Humber College’s Lakeshore Campus located in South Etobicoke, Ontario, Canada. The first phase will be completed in Spring 2024 and includes the construction of a 23,244 sq. metre building featuring a 140-seat recital hall with specialty teaching spaces for arts and cultural programs and a 300-space student residence addition. The second phase, scheduled for completion in 2026, will include a 500-seat performance hall and amphitheatre. Each element is designed for immersive experiences, and acoustical and technical quality to enable any type of performance, from lectures to musical performances, to dance and theatre productions, film screenings to complex, multi-disciplinary and non-traditional shows.
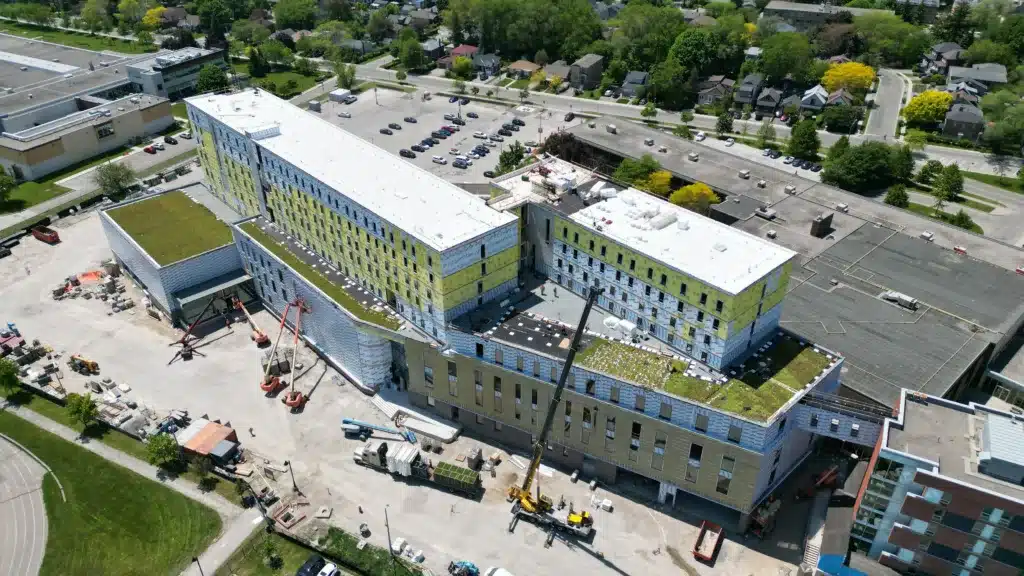
Experience and Performance
While experience drove the design – creating high-quality, immersive experiences to enjoy learning and entertainment experiences – building performance was also a priority. Construction of the HCH has been informed by key industry standards including, but not limited to, the Toronto Green Standard, the Zero Carbon Building – Design Standard™ and provincial and federal accessibility requirements. The HCH is also pursuing LEED® certification, with the goal of achieving Platinum, the highest possible level. Humber College considers meeting these standards to be a key measure of success.
During the design development phase, the project team established objectives in terms of building operations, life cycle costs, and maintenance requirements. Based on modelling, all the goals are achievable.
A primary goal was eliminating reliance on natural gas and reducing electricity consumption. Instead, the design prioritizes geothermal and solar as well as electricity to power, heat and cool the building. Even two full-scale commercial kitchens will be fully electric, something that has the potential to lead a paradigm shift in the food service industry.
Replacing natural gas is the HCH’s geothermal system, made up of 96 boreholes, each 800 feet deep. The system should generate up to 80 percent of the energy needed for heating and cooling the building. Onsite solar panels will generate 171kWh/year, equivalent another 10 percent of the building’s energy requirements, ensuring 90-100 percent of energy used will be from renewable energy sources.
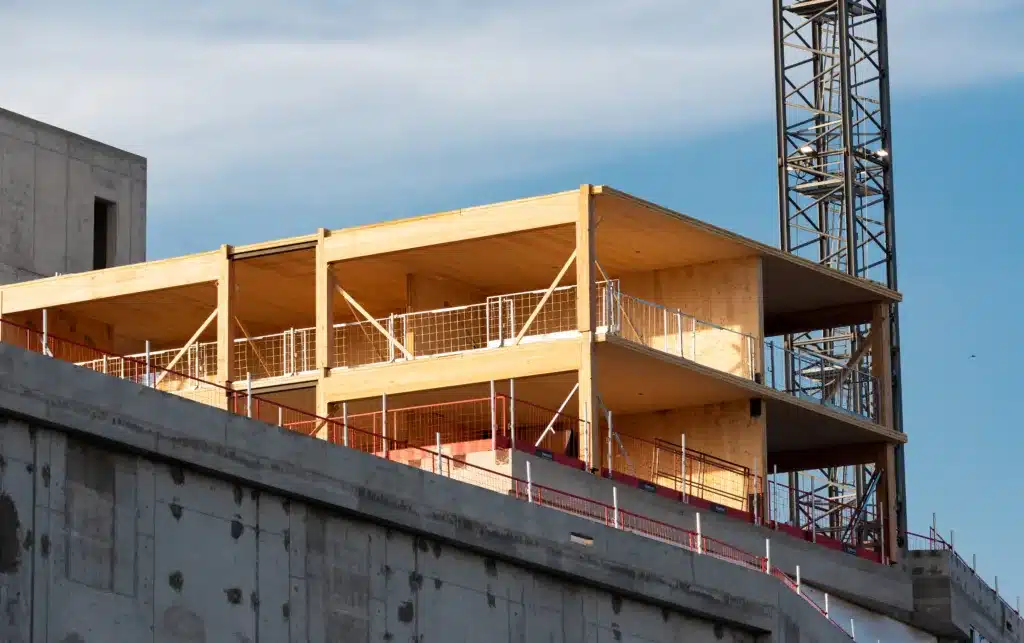
Energy modelling of the design shows HCH will meet or exceed the project’s set minimum energy use intensity target of 75kWh/m 2/year and achieve a Thermal Energy Demand Intensity (TEDI) of 32 kWh/m2/year.
Project Team
- Consultant
- Introba
- Energy Modeller / Building Performance Engineer
- Introba
- Architect
- Diamond Schmitt Architects
- Structural Engineer
- Entuitive
- Mechanical Engineer
- Smith + Andersen
- Electrical Engineer
- Smith + Andersen
- Landscape Architect
- Janet Rosenberg & Associates
- Commissioning Authority
- Morrison Hershfield
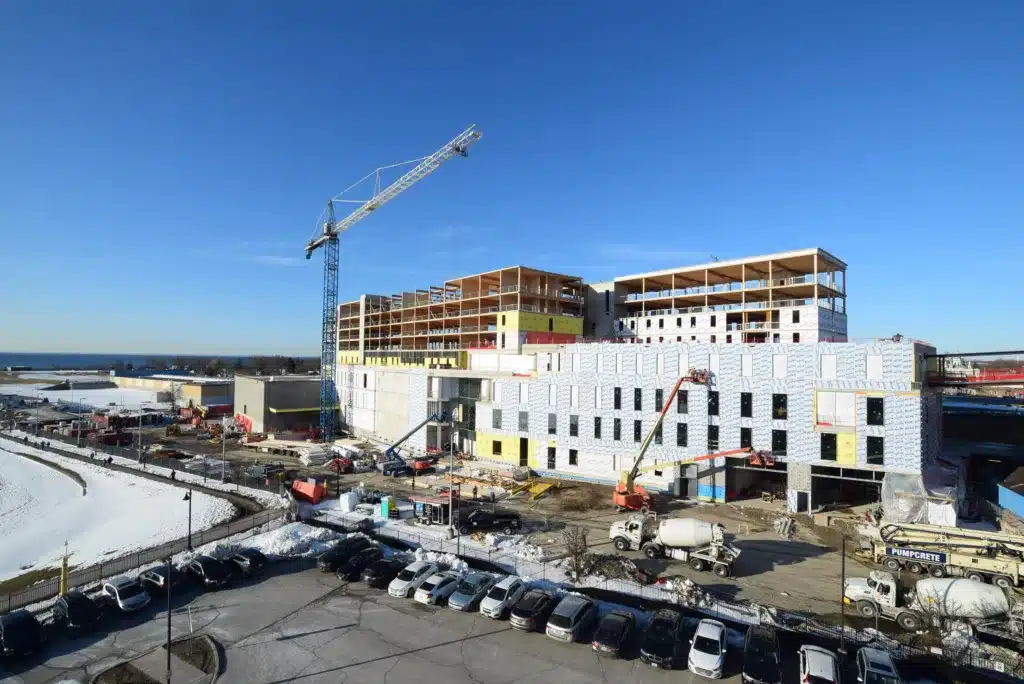
The building design prioritized a high-performance building envelope to ensure energy use is minimized. The strategic use of glazing and shading will reduce solar heat gain and loss throughout the year. As a result, overall energy costs will be significantly reduced. In fact, the new development is designed to be 65 percent more energy efficient than the building it replaces, even though it is three times the size.
Renewable energy and the envelop design were integral to achieving the HCH’s Zero Carbon Building – Design certification. By eliminating combustion, the project team was able to meet the requirements of the carbon-first standard. In keeping with the focus on carbon reductions, mass timber was used throughout the residence, and the HCH will utilize low-carbon materials sourced from renewable forests in place of high-carbon intensity cement, brick and steel from traditional construction.
Beyond meeting the requirements of the ZCB-Design Standard, the HCH is also targeting LEED certification, with the goal of achieving Platinum status. In pursuing LEED and meeting its broad and holistic sustainability targets, HCH’s plan includes over 4,645 sq. metres of green roofs. These sky-high gardens will help to manage stormwater runoff, absorb carbon dioxide, and improve air quality. They will also help regulate the ambient temperature of the building, helping to decrease energy requirements and offset the Urban Heat Island effect.
The plan also calls for 10 dual-port electric vehicle chargers to allow for the simultaneous charging of up to 20 cars.
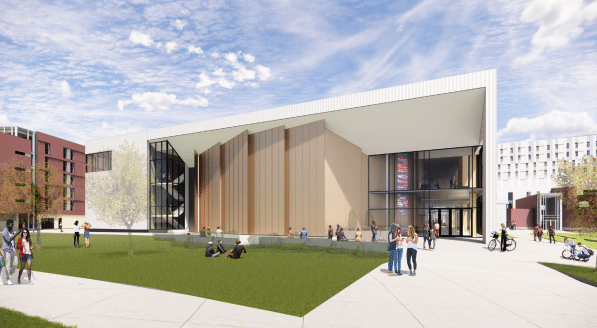
Championing Integrated Project Delivery
The HCH’s sustainability achievements were driven by the project team’s use of the Integrated Project Delivery (IPD) process. IPD is a project delivery focuses on “lean” processes to optimize project results, increase value, reduce waste, and maximize efficiency through all phases of design, fabrication, and construction.
The IPD model sets a guaranteed target cost for the entire project. Parties signing the contract put their profits at risk, such that if actual costs exceed the target due to performance issues, the partner profit is reduced to offset the expense overrun. Here, the owner’s goal is to obtain the most cost-effective project at the best possible quality for the funds available.
The IPD model challenges convention by requiring every member of the project team to collaborate, even prior to building design. The HCH build produced valuable learnings that could usher IPD into the mainstream of Canadian design and construction.
As a result of the project team’s efforts, the HCH has already earned Humber College accolades. The project was awarded a silver Award of Excellence at the World Federation of Colleges and Polytechnics (WFCP) in 2023 in the Construction Award category. The award recognizes an institution or organization that has demonstrated excellence in the development and delivery of modern construction practices, ensuring effective and efficient construction project delivery that considers future sustainability ambitions. The HCH was also recently named a 2024 Top Project award winner. Annually, the Clean50 Top Projects recognize sustainability projects based on their innovation and ability to inform and inspire Canadians.
