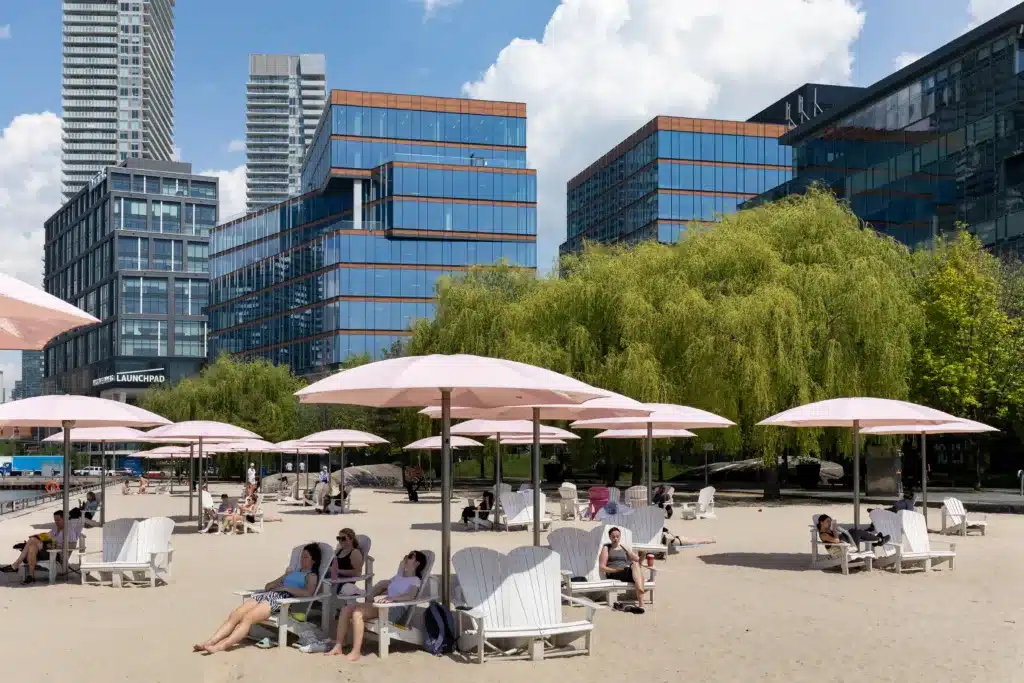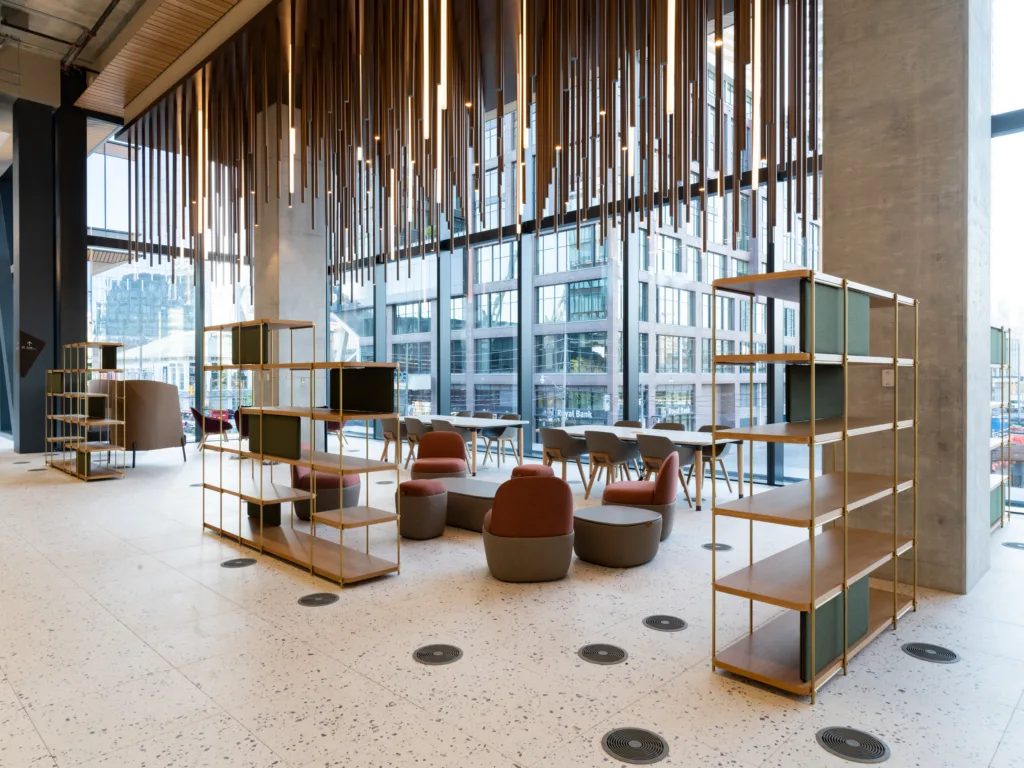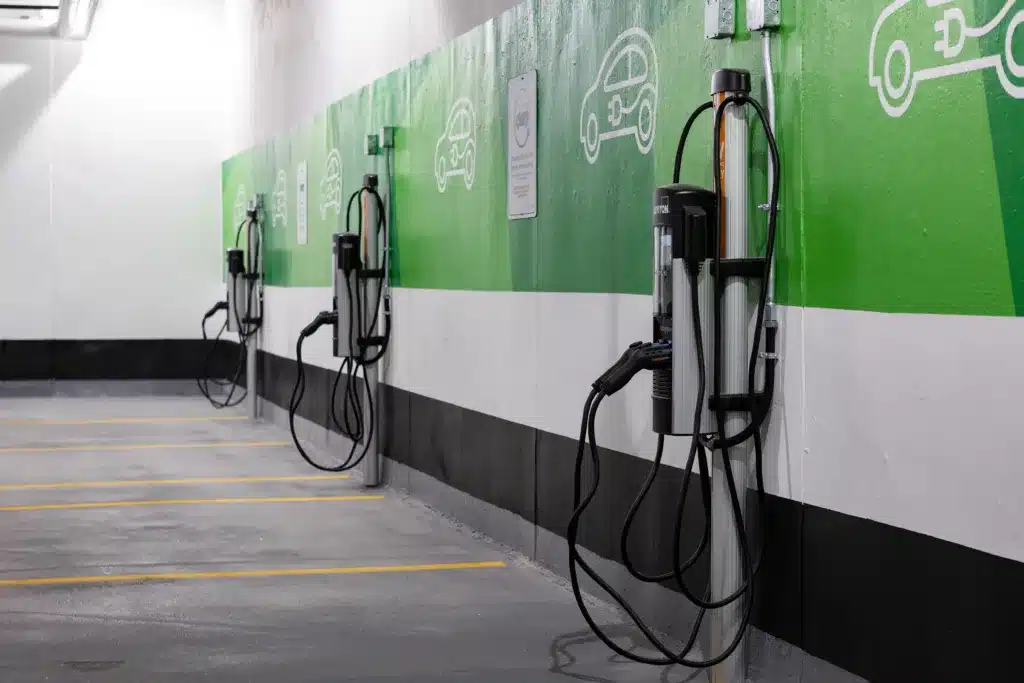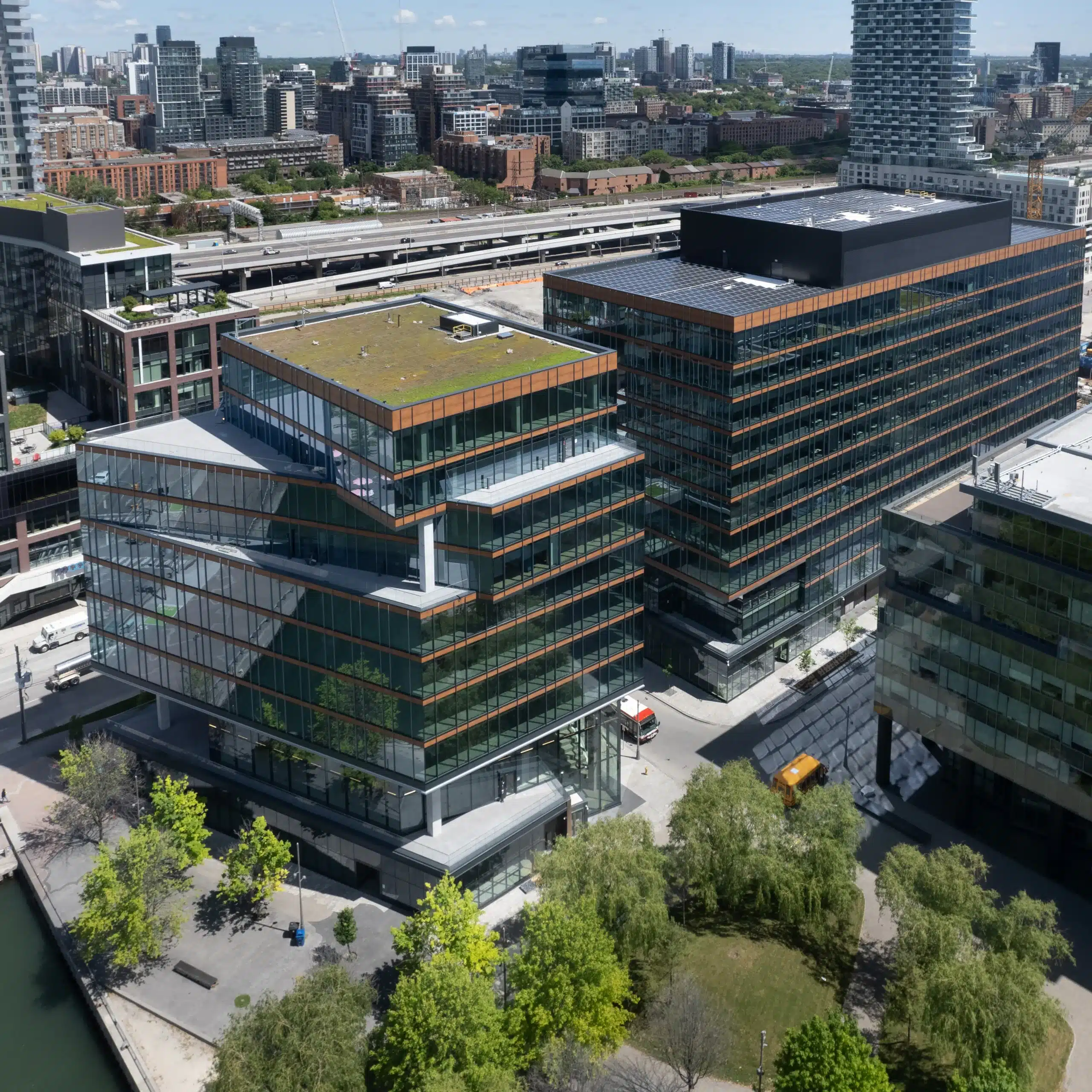Waterfront Innovation Centre
Toronto, Ontario
March 18, 2024
Conceived to achieve the highest standards in environmental sustainability, Menkes Developments‘ state-of-the-art Waterfront Innovation Centre complex is part of Waterfront Toronto’s 2,000-acre redevelopment plan that is reshaping the City’s eastern waterfront. Purpose-built to provide high -performance office space for more than 3,000 employees, the high-performance curtain wall envelope structure spans two beachfront buildings. In September 2023, the project was certified platinum under LEED® Building Design and Construction: Core and Shell v4, becoming the fifth building within Menkes’ commercial office portfolio to achieve the highest designation in the Leadership in Energy and Environmental Design® rating system.

Rethinking waterfronts
Built on City-owned land at 125 & 155 Queens Quay East, the 4,413 sq. metres or 475,000 sq.ft office and ground-floor retail complex is part of Waterfront Toronto’s 2,000-acre redevelopment plan, one of the most significant urban redevelopment projects currently underway in North America. The project advances Waterfront Toronto’s vision of building a revitalized ecosystem of live, work, play sites, intended to transform former industrial lands into Toronto’s fast-growing innovation community.
The Waterfront Innovation Centre consists of two buildings connected by a pedestrian bridge over Dockside Drive, making three distinct but interconnected components known as The Exchange, The Hive, and The Nexus, which serves as a public square. It offers modern amenities, biophilic design features, and expansive collaboration spaces with an ultra high-speed broadband network, as well as sophisticated auto-visual and conferencing tools. The project also features eco-friendly elements that answer the increasing demand for environmentally sustainable workspaces.
Case Study Team
- Developer
- Menkes Developments Ltd.
- LEED Consultant
- Green Reason
- Architect
- Sweeny &Co Architects Inc.
- Structural Engineer
- Stephenson Engineering Ltd (Salas O’Brien)
- Mechanical Engineer
- The Mitchell Partnership Inc.
- Electrical Engineer
- Mulvey & Banani International Inc.
- Construction Manager
- EllisDon

Meeting tenant expectations
Menkes chose to pursue LEED certification for the Waterfront Innovation Centre to demonstrate its commitment to achieving the highest environmental sustainability and livability standards. The project was designed to exceed the expectations of today’s discerning tenants which is evidenced by leasing over 90 percent of the building prior to opening. This thinking carried from design, and the sourcing of local materials, through to the building’s daily operations.
The building’s green features include 40 EV charging stations to promote sustainable commuting, a green roof, as well as 576 solar panels, calculated to generate approximately 278,000 kWh of annual electricity which is directly utilized onsite and equivalent to offsetting 5.94 percent of building’s total electricity consumption. The Waterfront Innovation Centre’s green roof also serves as buffer to minimize storm water runoff and provide additional thermal insulation.
The project also prioritized accessibility and occupant wellness. Located along one of Toronto’s longest existing multi-use paths, the building is easily accessible with many transit options and cycling infrastructure, including 174 secure bicycle parking spots and onsite showering as well as change room facilities.
“Sustainability isn’t simply a box we check to meet industry standards, rather it’s fundamentally engrained into our design and construction process for every new building, and subsequently intertwined into every facet of the building’s operations. Being in a green building is a high priority for our tenants, and we take great pride in delivering this LEED Platinum certified building for them and the waterfront community.”
Peter Menkes, President, Commercial/Industrial at Menkes

Energy and resource efficiency
Equipped with an envelope that includes high-performance glazing, the building fosters a comfortable environment where productivity can be maximized. Heating and cooling are supplied by Enwave’s district energy and deep lake water cooling systems, so the Waterfront Innovation Centre maintains thermal comfort conditions and bypasses the need for a cooling tower, chiller or boiler, resulting in lower carbon emissions. A pressurized underfloor air distribution system provides improved indoor air quality through an efficient system design which allows for building occupants to modulate the air diffusers, which are built into the floor. In addition, the numerous air handling units are equipped with heat recovery ventilation, variable air volume compartment units, and variable frequency drive pumps.
The building achieves low-lighting power density with LED technology. Sensors provide an innovative demand-response program that results in comfortable and responsive lighting that also reduces demand on the electrical grid. Lighting needs are further reduced by the floor-to-ceiling glass panels which provide exceptional natural light penetration.
Water consumption was also an important focus, with the project achieving a 62 percent reduction in outdoor water use with smart scheduling technology and captured water strategies. Rainwater cisterns that are design built within the foundation of the complex, collect grey water and redirect it to the landscaping drip irrigation system as well as other non-potable water uses. Low-flow water fixtures also contribute to ensure a 64 percent reduction in indoor water use relative to a similar building.
Aligning with a new vision of Toronto’s waterfront
The Waterfront Innovation Centre was designed to attract premier employers to the former industrial lands. The building will act as a catalyst to attract employers and support the development of the East Bayfront neighborhood as a prime waterfront live, work, and play community within minutes of Toronto’s Union Station.
Beyond the redevelopment of the waterfront industrial lands, the Waterfront Innovation Centre meets an emerging demand for purpose-built office space in Toronto, that achieves the City’s goal of delivering more sustainable and innovative projects. By achieving LEED Platinum certification, the Waterfront Innovation Centre is a beacon for Toronto’s new and improved waterfront community.
