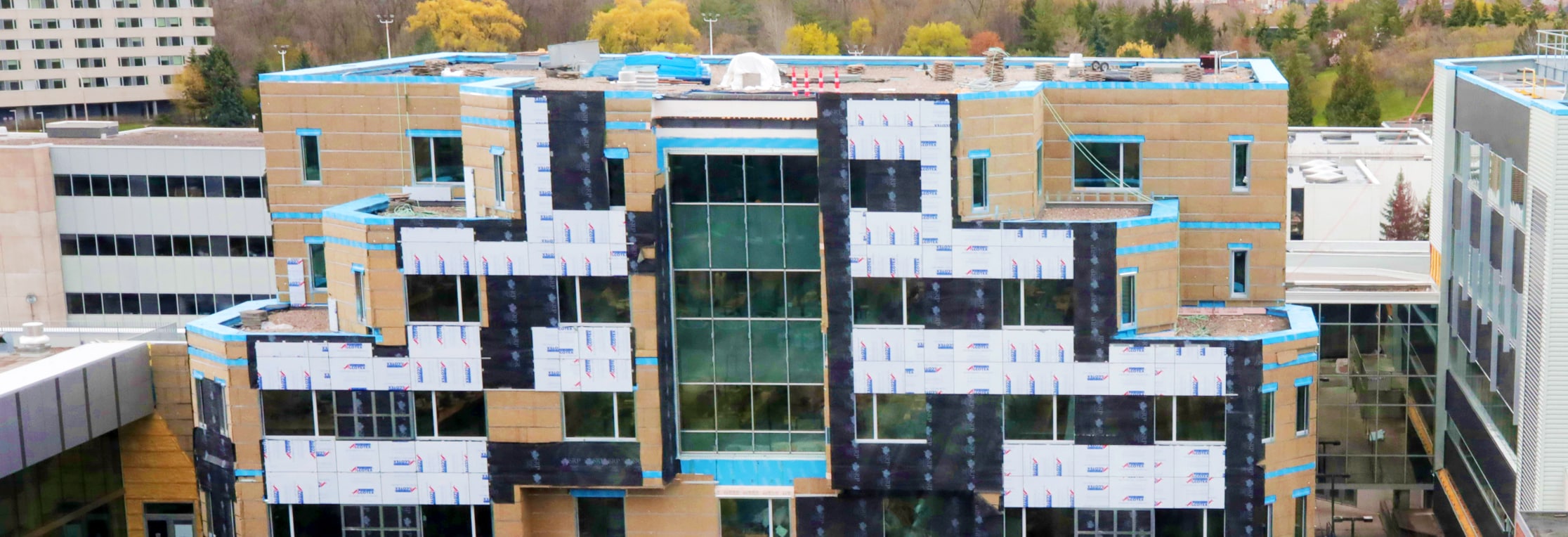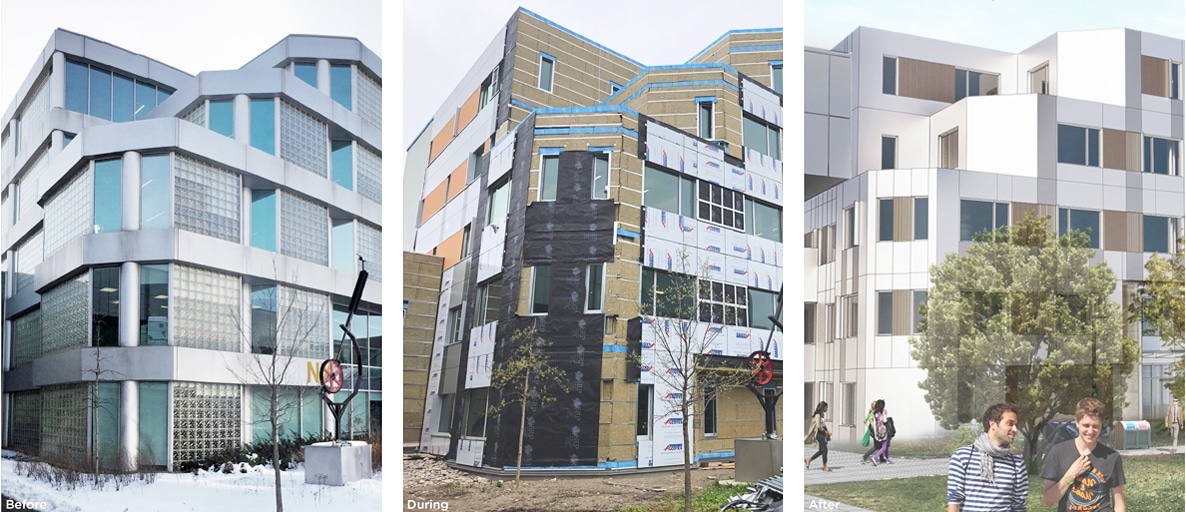Humber College – Building NX
Toronto, Ontario
May 28, 2019
- Rating System/Standard
- Zero Carbon Building
- Building Type
- Office
Humber College’s Building NX the first retrofit project to achieve ZCB-Design certification
Located in Toronto, at Humber College’s North Campus, Building NX has been transformed thanks to a retrofit that took the building from one of the campus’ most inefficient, to becoming Canada’s first retrofit to achieve a Zero Carbon Building (ZCB)– Design certification from the Canada Green Building Council.
Guided by Humber College’s 20-year Integrated Energy Master Plan (IEMP), efforts are underway to strategically address the institution’s energy and water consumption with the goal of reducing energy, water and greenhouse gas (GHG) emissions. Originally built in 1989, the five-story, 4,487 m2 building was notorious for being cold in the winter, and hot in the summer—not a great atmosphere for the administrative staff whose offices are located there.
Thanks to funding to help the college reduce GHG emissions, a deep retrofit was undertaken addressing both the building envelope and upgrades to its systems. As a result, the renovated building will use 70 per cent less energy than before, making it not only the College’s most energy efficient building, but also one of the most energy efficient in North America.
Project Team
- Owner
- Humber College
- Architect
- B+H
- Sustainability Consultant
- Morrison Hershfield
- Structural Engineer
- Morrison Hershfield
- Electrical Engineer
- Morrison Hershfield
- Energy Engineer
- RDH
- Mechanical Engineer
- Morrison Hershfield
- Contractor
- BIRD Construction
- CaGBC members involved
- BIRD Construction, B+H, Daikin, Humber College, Morrison Hershfield, RDH, and Rockwool.
Driven by a commitment to sustainability
Humber College’s IEMP reflects the institution’s sustainability focus and is integrated into every aspect of the organization. As part of its energy plan, Humber has committed to some ambitious goals, including halving its energy and water use, and reducing its GHG emissions by 30 percent, all by 2034. To achieve this, Humber is investing in industry-leading energy efficiency methodologies and new performance benchmarks, such as the Zero Carbon Building Standard.
A retrofit to Building NX not only helps support the college’s lofty sustainability goals but also would make the building more livable for the employees and students spending time there.

Getting to Zero Carbon
Transforming Building NX into a poster child for Zero Carbon retrofits required a retrofit of the building’s envelope. The original aluminum curtain walls and spandrel panels, as well as a glass vestibule were replaced to achieve the thermal energy performance requirements of CaGBC’s new Zero Carbon Building Standard.
The new envelope retrofit is now highly-insulated and airtight. It features an ultra-high-performance skin and engineered transitions for superior air control to mitigate thermal bridging, especially at wall-to-window, wall-to-wall, and wall-to-roof points. In addition, new super-performance windows were installed for better energy efficiency.
For mechanical systems, initial plans called for Building NX’s current system to be maintained, keeping it coupled to the College’s Central Utility Plant. However, because the chiller plant normally shuts down during the heating season, it would have impacted the water source Variable Refrigerant Flow-Heat recovery (VRF) system. To work around this, an air-source VRF was selected which recovers and transfers heat between zones, but exchanges heat with the ambient air instead of the plant’s water loop. As a result, the building achieves a high-level of energy efficiency.
To keep the temperature consistent across the building, two new air-cooled VRF heat pumps were installed on the fifth floor, and fan-coil units were installed for each thermal zone. Given the north entrance tended to be colder in the winter months, an electric radiant flooring system was installed as well.
Lighting systems were upgraded with a new OSRAM ENCELIUM® EXTEND Light Management System featuring sensors that communicate data to help the system run more efficiently. There is also a new photovoltaic (PV) system mounted to the roof. It’s estimated that the roof PV system will generate approximately 31,500 kWh per year, more than the building will need at certain times of the year. Any excess energy will be fed into the campus central plant, to be used by other buildings.
A Building Renewed
Today, Building NX is completely transformed, serving as a national example of how to retrofit to zero carbon. Where once staff grumbled about the cold or the heat, Building NX now serves as a comfortable space boasting ideal temperatures and ample daylight.
The dramatic shift in environments is appreciated by everyone using Building NX. Feedback to the Maintenance and Operations teams has been incredibly complimentary and the investment puts Humber College ahead on its path to meet its sustainability goals.



