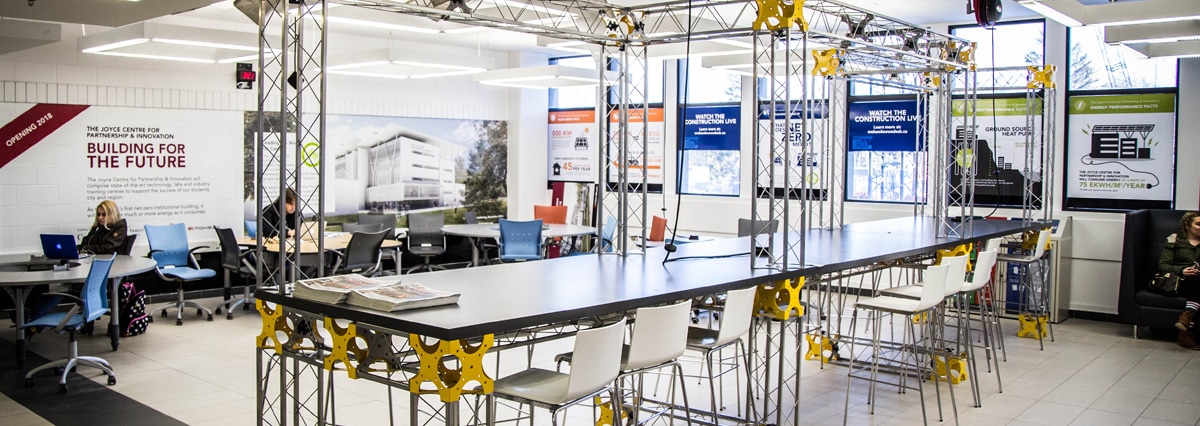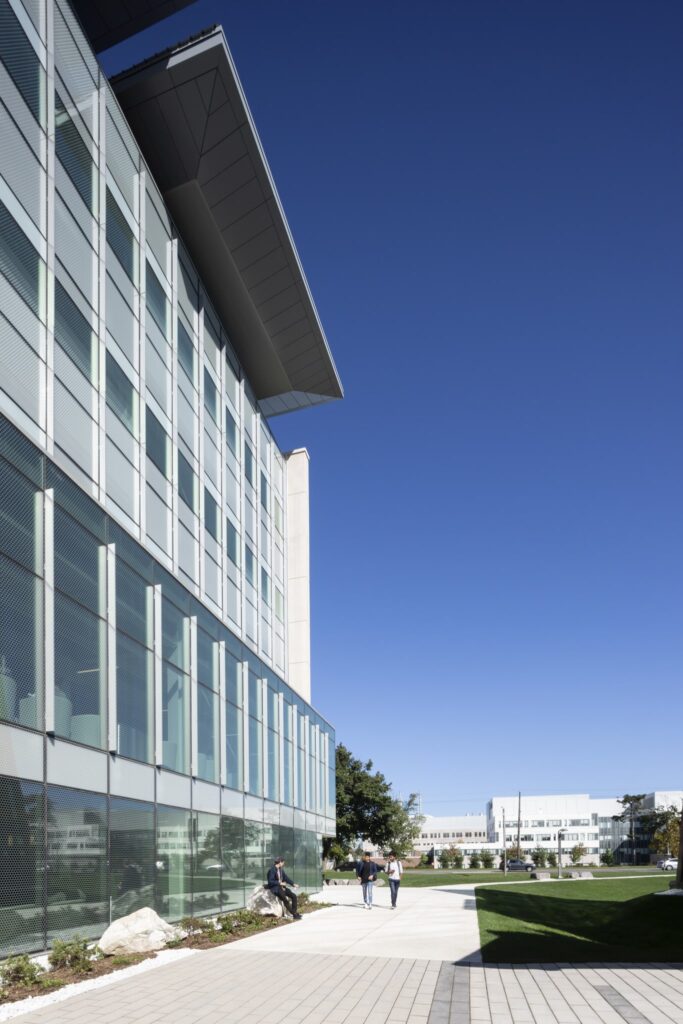The Joyce Centre for Partnership & Innovation
Hamilton, Ontario
December 15, 2020
- Rating System/Standard
- Zero Carbon Building
- Building Type
- Schools
In May 2018, the Joyce Centre for Partnership & Innovation (JCPI) became the second project in Canada and the first institutional building to earn a Zero Carbon Building – Design certification through the CAGBC’s cutting-edge Zero Carbon Building Program.
Officially opened in September 2018, the JCPI comprises 8,981 m2 (96,670 sq.ft.) of innovative labs, workshops, lecture theatres, industry training centres and showcases under one iconic roof at Mohawk College’s Fennell Campus in Hamilton, Ont.
CAGBC spoke with the project team about its approach in creating a zero carbon building on such a large scale, including the key features that contributed towards this certification.
Project Team
- Project Owner
- Mohawk College
- Architect
- McCallum Sather Architects and B+H Architects – Architects in Joint Venture
- Mechanical Engineer
- The Mitchell Partnership
- Electrical Engineer
- Mulvey & Banani
- Civil Engineer
- WalterFedy
- Energy Engineer
- RDH Building Science Inc.
- Landscape Architect
- B+H Architects
- Contractor
- EllisDon
- Commissioning Authority
- C3PX Engineering
- Building Science Professional
- RDH Building Science Inc.
- Photovoltaics Designer
- N-Sci Technologies
- Geothermal Designer
- Geo-Xergy Systems
- CAGBC members involved
- Mohawk College, McCallum Sather, B+H, Mulvey & Banani, WalterFedy, RDH, EllisDon, DAIKIN, The Mitchell Partnership
A focus on innovative, low carbon design that looks to the future
When setting out to design this project, which is also one of the first large-scale net-zero positive buildings in Canada, Mohawk College made its commitment to low carbon clear from the beginning. The result is a design that clearly demonstrates innovative and forward-thinking design, including these features which made it stand out to CAGBC’s reviewers:
- A rooftop photovoltaic (PV) system that produces 500kWp AC, enough carbon-free energy to power the new building.
- A high-performance building envelope consisting of triple-pane glazing and insulated pre-cast sandwich panels, helping to minimize thermal energy demand intensity (TEDI) while maximizing heating, cooling and natural light.
- A variable refrigerant flow (VRF) geoexchange heat pump system that will provide space heating and cooling.
- The JCPI also uses no natural gas onsite – the all-electric set up allows for the easiest route to low carbon for most buildings.
Indeed, the college is playing a key role in advancing the zero-carbon building industry through its active support of the ZCB Standard, particularly as one of only three education institutions across Canada to be named as a pilot project for the Standard.
“Mohawk College is a strong believer in leading by example and particularly by our efforts in sustainability,” says Tony Cupido, Mohawk College’s Chief Building and Facilities Officer. “Our integrated design team was fully committed to this certification and we now feel a strong sense of achievement. This Standard provides an exemplary level of achievement that is a testimony to the effort of our Mohawk project team.”
Awards
- 2018 Engineering Project of the Year
- Ontario Society of Professional Engineers
- 2018 Environmental Sustainability Award
- Alectra Energy Evolution Summit
- 2018 Sustainable Project of the Year
- Ontario Sustainable Energy Association
More than just a bold new architectural landmark
The Joyce Centre for Partnership and Innovation will build on Mohawk’s applied research strengths in three primary areas of health, energy and technology. Leveraging existing and new partnerships, this space will focus on technologically advanced learning and lab spaces, all under one roof. The new building embodies Mohawk’s vision to be the environmental leader its students, staff and partners expect.
Designed to meet the highest green standards, the JCPI will also be a net-zero energy building, producing as much or more energy than it consumes. It will be entirely dedicated to the student experience and expand on experiential learning at Mohawk. Students will enjoy greater access to laboratories, and the opportunity to learn through capstone projects, industry placements, co-op work terms, applied research and development, and team competitions. This will supply much-needed graduates to industry partners and magnify the college’s regional economic impact.

Designed for work-integrated learning
With its infrastructure left intentionally exposed, the Joyce Centre for Partnership and Innovation will be a living lab for students, faculty and industry partners. Experiential learning and applied research opportunities for students and visitors will include:
- Exposed structural connections and mechanical and electrical systems in public areas.
- Solar panel array monitoring.
- Interactive feedback.
- Access to green roof terraces.
- Graphic user interfaces showcasing building systems.
Using live building systems data and new simulation software, students will conduct lab experiments and capstone projects to evaluate energy efficiency and areas of opportunity. The living lab format will also encourage students to think dynamically and collaborate in emerging, high-demand industry disciplines.
As an educational institution, the emphasis on providing continuous opportunities for learning and advancement is paramount, not only through the JCPI’s unique design and facilities, but also through the certification itself.

Additional features of note
- Twenty-eight geothermal wells.
- Stormwater harvesting of up to 342,000 L.
- Sensor-controlled LED lighting.
- High-efficiency plumbing fixtures.
- Energy target of <73 ekWh/m2 / annum.
- Green roof with extensive planted areas.
We are confident that our students will recognize this achievement and that it will encourage them to excel in their studies and focus on a low carbon future.
