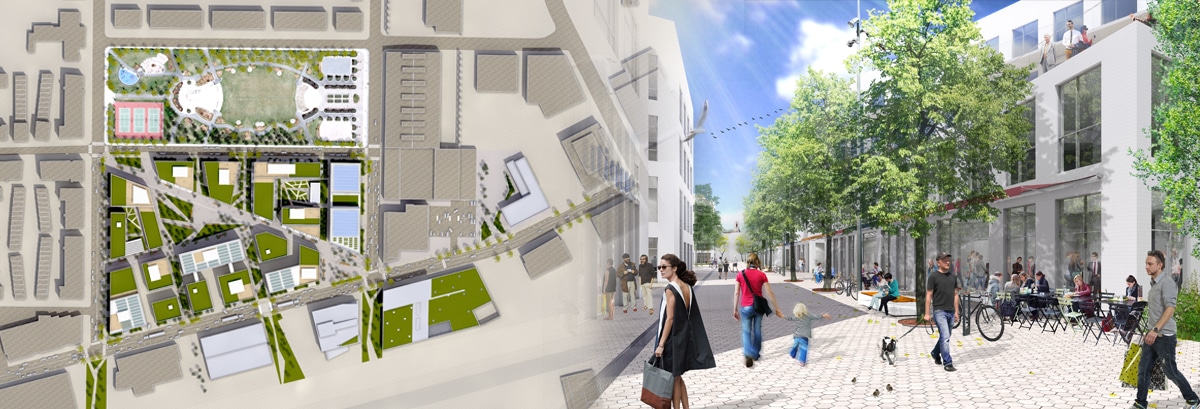Technopôle Angus
Montreal, Quebec
May 22, 2018
- Rating System/Standard
- LEED
- LEED v4
- Certification Level
- Platinum
- Building Type
- Mixed-use
Billed as both a green neighbourhood and an employment hub aimed at attracting employers and families alike, Technopôle Angus is an example of a large-scale sustainable development that is an urban renewal success story.
The community, which is located in the Montreal borough of Rosemont – La Petite-Patrie, received a LEED v4 Neighbourhood Development: Plan certification at the platinum level in May 2018, highlighting the project’s innovative green infrastructure and its emphasis on creating a more sustainable living and work environment.
CaGBC spoke with Provencher_Roy, the project’s architectural firm and LEED consultant, and Société de Développement Angus (SDA), the project’s developer, about how the development builds on a vision for an eco-friendly urban village.
Project Team
- Project Owner/Developer
- Société de développement Angus
- Architect
- Provencher_Roy
- LEED Consultant
- Provencher_Roy
- Mechanical Engineer
- Pageau Morel et associés inc.
- Electrical Engineer
- Pageau Morel et associés inc.
- Structural Engineer
- Pasquin St-Jean et associés
- Landscape Architect
- NIPPAYSAGE
- Project Manager
- Société de développement Angus
- Contractor/Builder
- Groupe TEQ
- Other: Civil Engineer
- Vinci Consultants
- CaGBC members involved with this project
- Provencher_Roy, Pageau Morel et associés inc., Groupe TEQ
A new development revitalizes a community
Technopôle Angus’s recent certification provides additional recognition of the neighbourhood’s leadership, as the community received its first LEED-ND certification from the U.S. Green Building Council in 2008.
“We wished to attain a LEED v4 ND certification because it goes hand in hand with our values, such as excellence, co-operation, solidarity, social and green innovation and environmentalism,” says Marilou Hudon-Huot, Development Manager, Retail and Events for SDA.
Situated on a former industrial park and brownfield, the Technopôle building portfolio includes 70,000 m2 of premier commercial and residential real estate, with 62 organizations employing 2,700 workers in 13 buildings making the community their home base.
The Technopôle Angus planfeatures a new 85,000 m2 development that includes:
- High-quality public spaces and amenities, such as a wide tree-lined pedestrian street, urban maple forest, public squares and greenbelts;
- 360 residential units, 80 per cent of which will be comprised of social and affordable housing;
- 45,000 m2 of office space for more than 1,500 new workers;
- 3,000 m2 of commercial space for 20 local businesses;
- A student residence, an elementary school and two public daycare centres; and
- 550 underground parking spaces, with no above-ground parking provided in order to place an emphasis on walking and cycling.
Along with creating jobs and providing affordable housing, the project, which will be built on a vacant lot in the heart of the community, aims to reinvigorate the public space.
“Every detail has been carefully thought out to create an ideal living environment in a vibrant community with a strong connection to the surrounding neighbourhood,” says Céline Mertenat, an architect with Provencher_Roy.
Utilizing innovative green infrastructure to optimize resource use
The central location of the project will also allow for the deployment of an energy loop that will connect all of the Technopôle buildings. By recovering, exchanging and redistributing energy between users of the buildings’ heating and cooling systems, the system is expected to drive energy savings of 40 per cent based on ASHRAE 90.1-2010 and reduce greenhouse gas emissions by 26 per cent in comparison to a conventional project without a heat exchange.
The new green neighbourhood will also implement other state-of-the-art green infrastructure, including a runoff management system designed to store and filter 95 per cent of rainwater over the course of a year. Instead of entering the municipal wastewater system, the harvested rainwater will be reused by building facilities for washrooms, landscaping, gardening and so on, resulting in a 40 per cent decrease in the usage of potable water for such purposes.
The project’s green infrastructure work includes the environmentally friendly remediation of contaminated soils on the site, left behind following the departure of the Canadian Pacific Railway locomotive repair facilities in the 1990s.

Envisioning a car-free zone
A particularly notable aspect of the planned Technopôle Angus expansion is that while there will be underground parking available and easy access to alternative means of transport, there will be no street-level parking and no motor vehicles circulating around the site. The intentionis to completely reserve the ground level for pedestrians, cyclists and vegetation, and to promote health and well-being through active transportation and biodiversity.
These features are meant to create a network of comfortable, high-quality public spaces in support of the project’s goals of allowing the community to take full ownership of the site and create a more sustainable lifestyle for both residents and workers.
Upholding high performance standards and long-term sustainability
For the Technopôle Angus project team, the achievement of LEED v4 certification demonstrates the development’s adherence to high performance standards and helps to anchor the project to a long-term vision of sustainability.
The project creates a network of comfortable, high-quality public spaces in support of the project’s goals of allowing the community to take full ownership of the site and create a more sustainable lifestyle for both residents and workers.

LEED SCORE CARD
| Certification Level | Rating System |
|---|---|
| Platinum | LEED v4 ND: Plan |
