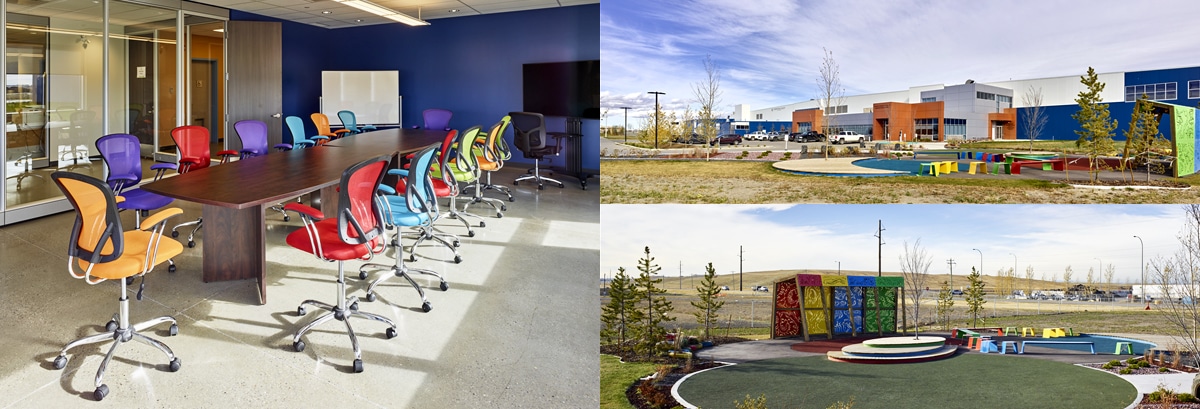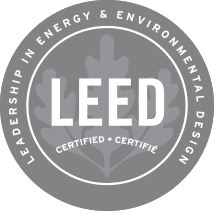City of Calgary Organics Waste Diversion Facility
Calgary, Alberta
August 27, 2018
- Rating System/Standard
- LEED
- LEED v4
- Certification Level
- Gold
- Platinum
- Building Type
- Office
In August 2018, the City of Calgary’s Organics Waste Diversion Facility A&E Building became Canada’s first certified project under the LEED v4 Building Design and Construction rating system, attaining Gold certification. As one of the largest and most advanced composting centres in Canada, sustainability is a defining feature of the City of Calgary’s organics waste diversion facility. It was therefore important for the attached Administration and Education Building (A&E Building) housing staff and key support functions to incorporate sustainable design.
CAGBC spoke with Erica Baranik, sustainability consultant at the project’s design firm Stantec, about how the achievement highlights the building’s energy- and water-saving features and its people-centric aspects, and how sustainable attributes are a key part of a well-designed project.
Project Team
- Project Owner
- City of Calgary Waste and Recycling Services
- Architect
- Stantec
- LEED Consultant
- Stantec
- Mechanical, Electrical, Structural Engineer
- Stantec
- Landscape Architect
- Stantec
- Project Manager
- Stantec
- Contractor/Builder
- Chinook Resource Management Group
- Commissioning Authority
- MMM Group (now WSP)
- Other: Civil Engineer
- Stantec
- CAGBC members involved
- MMM Group
CaGBC nationwide sponsor involved with this project

Putting people at the forefront
The A&E Building provides space for office duties and laboratory facilities for the testing of compostable material, as well as accommodating the City of Calgary Waste and Recycling Services department’s efforts to educate students and the public on the composting process. Offices, meeting rooms, locker rooms and the laboratory are located on the first floor, while the second level provides the education space with a window overlooking the composting operations.
While the larger attached composting facility is designed with as many automated features as possible to ensure that operation requires a minimal number of people, Baranik noted that a different approach was needed for the A&E Building.
“Generally, the interiors of composting facilities are not pleasant places to be, however important they are as methods of waste diversion,” she said. “The A&E Building is where the people are, and we were very cognizant of that while designing this building and the area exterior to the building.”
With this in mind, the landscape design includes a Learning Garden where staff can recharge and relax and the public can hear more about the composting process. Private offices and meeting rooms located along the perimeter of the building provide views of the landscaping through large windows. In addition, the comfort of each office and multi-occupant space is ensured through full access to lighting and thermal controls.
Going beyond efficiency
The building supports the adjoining facility’s work of turning the city’s residential food, yard waste and biosolids into Grade A compost, not only through its administration and education functions, but also through an elevated focus in its design on water and energy savings beyond efficiency.
Along with water and energy metering and top-of-the-line building automation systems, the project’s civil and landscape design retains 100 per cent of stormwater entering the site, allowing for captured rainwater to be used to flush toilets and urinals. Greywater generated in the sinks and showers and used in the attached organics facility, which utilizes a significant amount of water as part of the composting process. This reduces the reliance on the municipal treatment system and relieves strain on the sewers during heavy rainfall.
The key, Baranik said, was to look at the A&E Building as a whole rather than as separate system parts, which allowed the project team to identify various ways to maximize its design.

LEED v4 confirms role of sustainability in good design
As the composting facility is a key component of the municipality’s efforts to divert 80 per cent of its landfill waste by 2020, the project represents a significant opportunity for the design team at Stantec – most of whom are based out of the company’s Calgary office – to be involved in an endeavour that will have a huge impact on the local community.
Under the City of Calgary’s Sustainable Building Policy, all new buildings owned and funded by the municipality must meet or exceed LEED Gold standards. As such, having collaborated with the city on past municipal projects, the Stantec team members were already familiar with the requirements for certification, but the pursuit of LEED v4 did pose a new challenge.
However, Baranik said, the team quickly realized the achievability of this goal: “While this was the first LEED v4 project that many of us had worked on, we found out that, in many cases, we were already designing to LEED v4 standards and beyond.”
For Stantec, it’s a function of the evolution of the industry and a growing expectation among clients that projects will be sustainably designed, rather than it simply being “nice to have” or a special add-on. As a result, Stantec naturally incorporated a LEED design approach into the project.
“One of Stantec’s mottos is ‘We do what is right,’ and part of doing what is right is sustainable design,” she said. “We don’t implement sustainable design because it’s a LEED requirement – we do it because it’s integral to good design.”

LEED SCORE CARD
| Certification Level | Rating System | Total Points earned |
|---|---|---|
| Gold | LEED v4 BD+C: New Construction | 62 |
0 out of 1
Integrative Process
1 out of 32
Location & Transportation
4 out of 10
Sustainable Sites
9 out of 11
Water Efficiency
28 out of 33
Energy & Atmosphere
4 out of 13
Materials & Resources
6 out of 16
Indoor Environmental Quality
6 out of 6
Innovation
4 out of 4
Regional Priority
