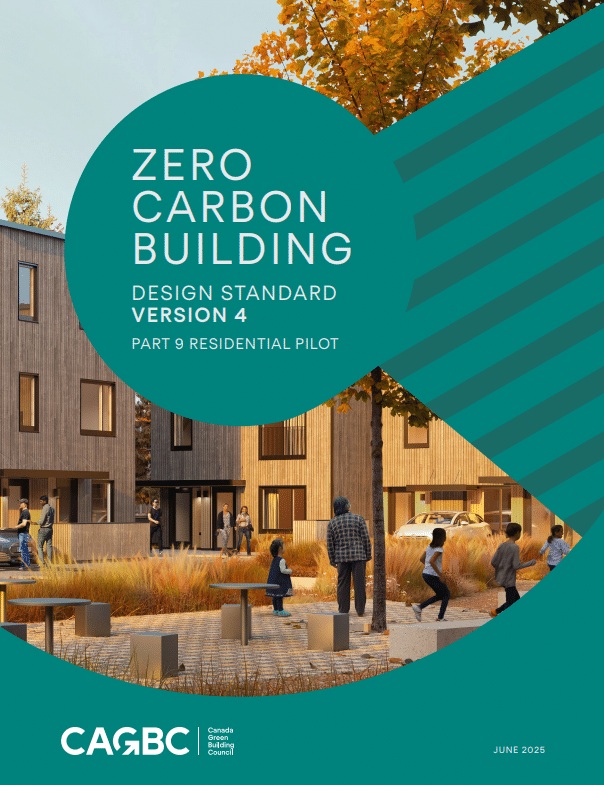ZCB-Design Standard expands to Part 9 Buildings
Zero Carbon Building – Design Standard broadens eligibility to smaller-scale multi-unit residential buildings
Green Building Team on June 19, 2025
- Rating System/Standard
- Zero Carbon Building
- Theme
- Certification updates
- Zero Carbon
Vancouver, Canada – June 19, 2025 – The Canada Green Building Council (CAGBC) announced today at the Building Lasting Change™ conference the expansion of its Zero Carbon Building – Design Standard™ to include some Part 9 multi-unit residential buildings (MURBs). In recognition of the opportunity to broaden the program’s impact, CAGBC has launched a limited ZCB-Design Part 9 Residential Pilot.
ZCB-Design is an established and proven framework for reducing greenhouse gas (GHG) emissions from new construction and major renovations of existing buildings. While the Standard is widely applied to Part 3 buildings under the National Building Code of Canada (NBC), its expansion to Part 9 MURBs with five or more stacked units is essential for aligning smaller-scale developments with national climate goals.
“Expanding ZCB-Design to include some Part 9 buildings will grow the Standard’s reach and increase its flexibility,” says Mark Hutchinson, CAGBC’s Senior Vice President of Green Building Programs & Innovation. “It will open the door for a broader range of buildings to certify, while supporting Canada’s need to create more quality low-rise housing that minimizes carbon and ensures occupants enjoy lower long-term operating costs.”
Expanding to include some Part 9 Buildings
As Canada accelerates residential construction to help address housing affordability, ensuring low-cost, low-carbon operations is vital. CAGBC’s 2024 report, Two Million Green Homes: Ensuring Canada’s Needed New Housing is Affordable, Attainable, and Sustainable pointed to the growing need to integrate sustainability into new residential developments, including purpose-built rentals. Though ZCB-Design already informs the design of MURBs, only projects that fall under Part 3 of the NBC have been eligible; that is, buildings that are more than three storeys tall or that have a building area that exceeds 600 m2. Residential developers have increasingly expressed interest in applying ZCB-Design to certain Part 9 projects.
“While Part 9 buildings come with their own unique challenges, they also present opportunities for innovative approaches to zero-carbon design,” says Michael Sugar, Director of Zero Carbon Building with CAGBC. “It’s important that we continue to support the advancement of zero-carbon buildings across all building types, regardless of size or complexity.”
Learn more

CAGBC has published a pilot document for applying ZCB-Design v4 to select Part 9 multifamily buildings. The document outlines the new eligibility criteria for Part 9 residential buildings, along with unique technical requirements – particularly for embodied carbon. Interested projects can reach out to zerocarbon@cagbc.org for more information.

