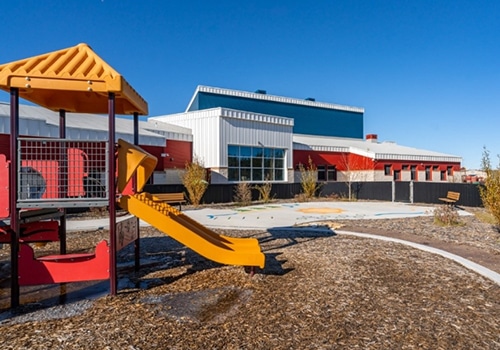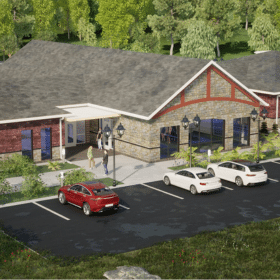Uptake in certifications for Indigenous-led projects
- Rating System/Standard
- LEED
- Zero Carbon Building
- Theme
- Green Building
Across Canada, a growing number of Indigenous-led projects are achieving green building certifications, reflecting increasing momentum in the integration of sustainability with cultural values. Indigenous communities are home to high-performance, culturally rooted buildings that honour language, tradition, and community connection that meet LEED and the Zero Carbon Building Standard (ZCB) requirements.
Most recently, two First Nations schools, Sweetgrass First Nation School in Saskatchewan and Beaver Lake Cree Nation New High School and Resource Centre in Alberta, have been certified under ZCB-Design v2. Kenhteke Language and Cultural Centre, a multi-purpose building for Mohawk language and cultural revitalization initiatives, as well as The Mohawks of the Bay of Quinte Emergency Shelter were also recently certified under ZCB-Design v3. In addition, Miskooseepi School (Bloodvein First Nation School) in Manitoba has become one of the first Indigenous school projects to earn Silver under LEED BD+C: Schools v4.
Learn more about two of these certified projects:
Miskooseepi School (Bloodvein First Nation School)
Location: Bloodvein First Nation, Manitoba
Rating System: LEED BD+C: Schools v4
Certification level: Silver
The Miskooseepi School (Bloodvein First Nation School) in Bloodvein, Manitoba is one of the first schools in a Manitoba First Nations community to achieve LEED Silver certification. With many Location and Transportation credits not applicable to the site, the school focused on achieving higher thresholds and goals in other categories under LEED BD+C: Schools v4.

Several measures were implemented to support certification:
- The site requires no irrigation, and indoor water use was reduced by 40.72 percent using low-flow fixtures and fittings.
- Energy cost savings reached 27.7 percent due to the school’s efficient building envelope, sensible and latent heat recovery systems, and high-efficiency LED lighting.
- For building materials, 30.5 products used had Environmental Product Declarations (EPDs), 26 met material ingredient reporting requirements, and 5.5 met material ingredient optimization requirements.
- Waste management was also a priority, with 87.19 percent of construction waste diverted from landfill.
- Additionally, 82 percent of regularly occupied spaces offer views of the outdoors, contributing to the building’s overall sustainability and occupant well-being.
Serving as a shared community space, integrating Indigenous culture was a central goal for the building and landscape design. The project includes a dedicated Native Culture & Arts room, two Seven Teachings outdoor classrooms, a community medicine wheel garden, and spaces reserved for a future tipi and sweat lodge. Throughout the entire design process, Bloodvein First Nation Elders were consulted to ensure that cultural elements were incorporated into every aspect, from colour palettes and symbols to signage in Ojibwe.
The Mohawks of the Bay of Quinte Emergency Shelter
Location: Shannonville, Tyendinaga Mohawk Territory, Ontario
Rating System: ZCB-Design v3
Certification level: Certified
The Mohawks of the Bay of Quinte Emergency Shelter (Red Cedars Shelter) is located in Shannonville, Tyendinaga Mohawk Territory in Ontario.
The shelter will support victims of abuse by offering essential support services and providing a safe and secure environment. The 1,153 m² facility will consist of residential suites, office spaces, and amenities.
Acknowledging the importance of Onkwehonwe women, men, and children in upholding family values, the shelter will offer a 24-hr crisis support line, transition housing support services, outreach services, Grief Education Therapy, as well as community awareness events and human trafficking prevention and awareness.

Balancing embodied and operational carbon emissions, the shelter incorporates sustainable materials and efficient mechanical systems to minimize its carbon footprint.
Designed for durability and safety, the shelter’s building envelope has a concrete foundation, wood-stud assembly, and a metal roofing system. The structure integrates stone, brick, and wood siding to reflect its core values of security and healing. With an R-value exceeding R-23, the wood framework ensures thermal efficiency, while the R-60 pre-engineered wood roof assembly maintains flexibility and structural integrity.
The building is projected to achieve 37 percent energy savings over NECB 2017 and meet all heating loads without onsite combustion. Other energy-efficient measures include high-performance insulation, triple-glazed windows, air-source VRF heating and cooling, electric hot water heaters, and energy recovery ventilation systems. Additionally, an on-site 78kW PV array will contribute renewable energy.